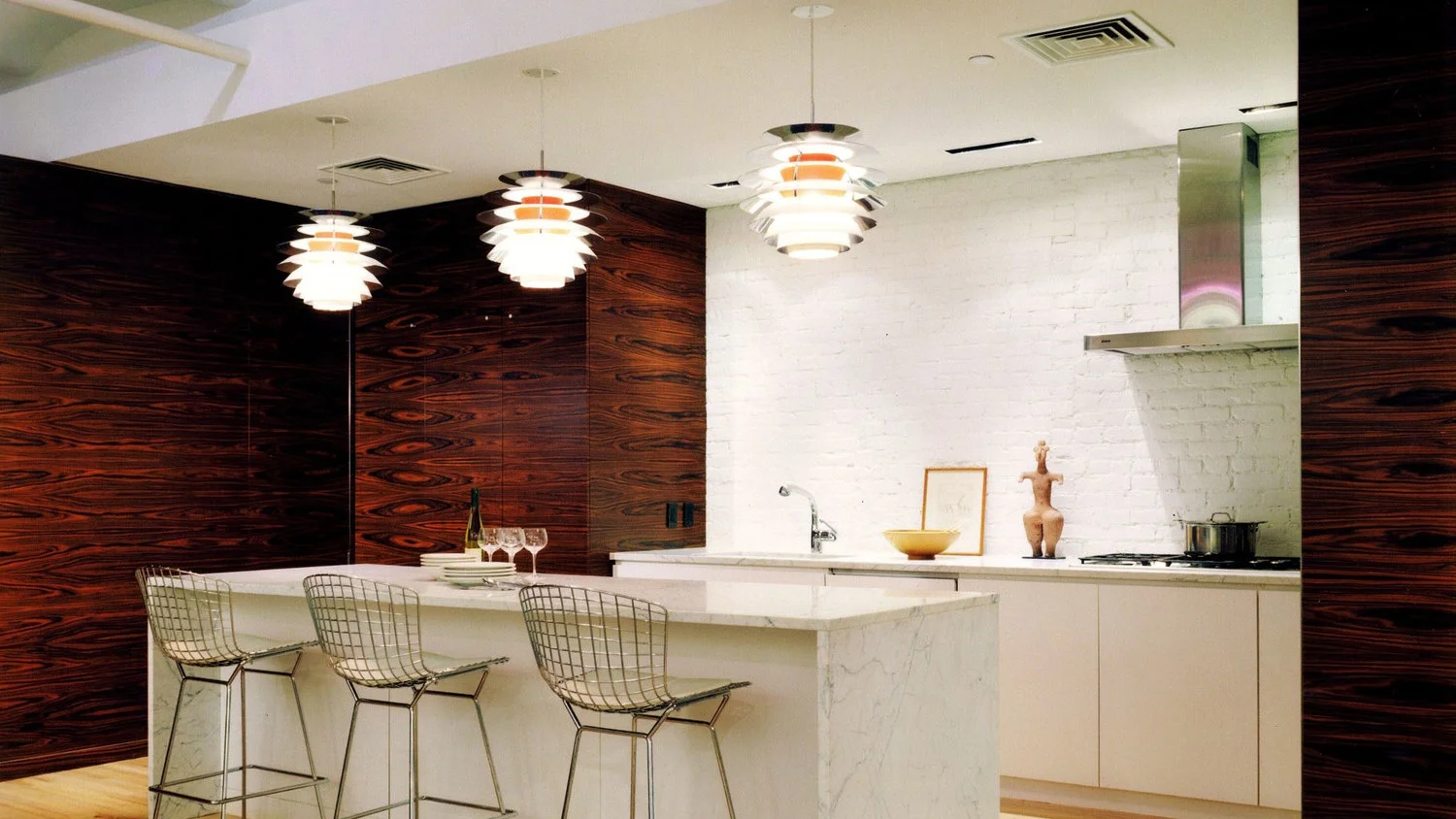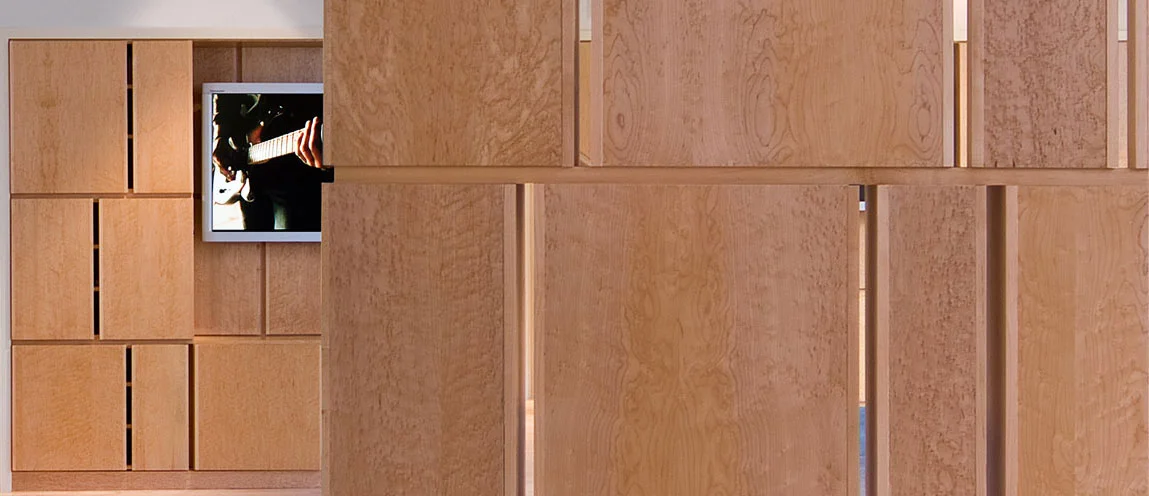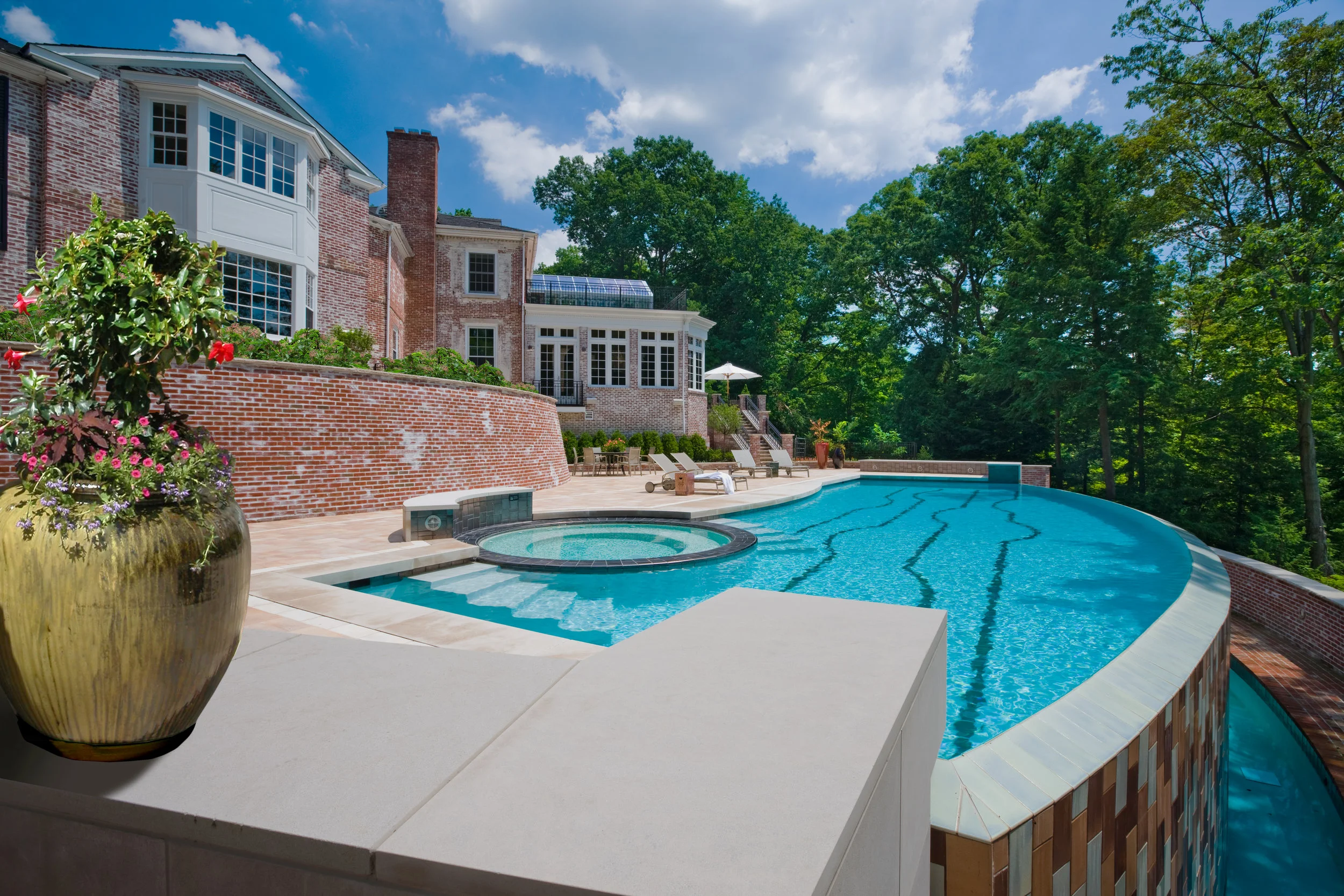housing must be ordinary, something that recedes into the fabric of the city, and not something that stands forward from it.
The 1960s saw both a rejection of the monumental vision for public housing and a dissolution of the political responsibility to continue creating it. Aldo Rossi’s critique was at the center of the European rejection- Architecture of the City was a protest against the aesthetic functionalism that had been embraced by the public housing industry. Rossi declared that residential buildings are fabric, not monuments, and only by continuing to be fabric can they make a positive contribution to the city as a collective work.
The principal argument against public housing in western democracies has been the cost- which proved to be the critical underlying factor that allowed municipalities to embrace the unproven demolition and high rise construction methodologies. In the US, the result was both the destruction of historically cohesive neighborhoods and the creation of anomalous and stigmatized urban landscapes, anti-urban islands within the city.
The Victoria State Government established its Housing Commission in 1938. In spite of the failure of tower-in-the-park modernism in both America and Europe and the success of its own prefabrication plants, it would choose to abandon its lower rise, higher density track record for Melbourne. Between 1964 and 1970 twenty-eight sites across nineteen suburbs in inner Melbourne would be cleared and developed with forty-seven 20-30 story high rise housing blocks situated in unadorned natural landscapes.
Today, however, these superblock sites can offer a different opportunity- because the land is already publicly owned, one of the principal economic obstacles has been eliminated. Secondly, each of the sites open spaces can benefit from a de-suburbanization, The construction of a low-rise perimeter block apron of new affordable housing can better integrate each of the sites with its surrounding urban condition.
This proposal provides new affordable housing by re-urbanizing Melbourne’s public housing sites- introducing a new low-rise infill to both engage the surrounding streets, integrate certain commercial and retail adjacencies, offer 2 nd floor amenities and services for the larger constituency and better define its landscapes, the now intra-block gardens, to better allow for recreational leisure.





























































































































